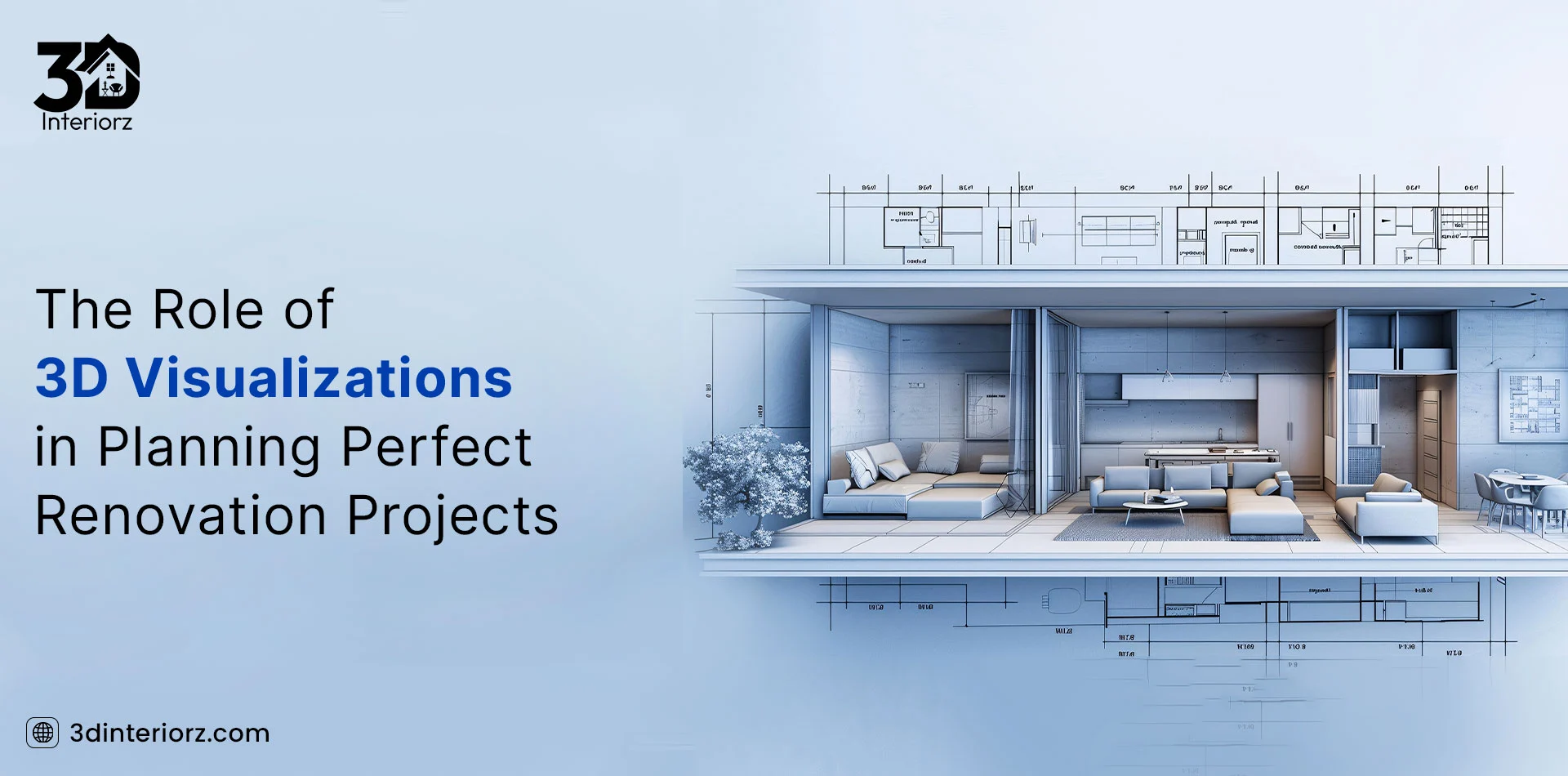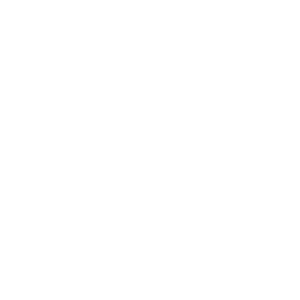
The Role of 3D Visualizations in Planning Perfect Renovation Projects
Renovating a space is no small feat. It requires careful planning, clear communication, and a strong vision to ensure the result matches expectations. This is where 3D visualizations come into play—bridging the gap between imagination and reality. These advanced tools allow homeowners, designers, and contractors to step into the future of a space before lifting a hammer.
Why 3D Visualizations Are a Game-Changer for Renovations
Traditional renovation planning relied heavily on blueprints and 2D sketches, which often left room for misinterpretation. With 3D visualizations, the process has become more immersive and precise, helping to eliminate common renovation pain points.
- Bringing Ideas to Life
3D visualizations allow homeowners to experience the design of their renovated space in a lifelike, virtual environment. From visualizing wall colors to furniture placement, these models provide a realistic preview that static drawings simply can’t match. - Reducing Errors Before They Happen
Renovation projects often face unexpected delays and expenses due to unanticipated design flaws. With 3D visualizations, potential issues such as awkward layouts or misaligned fixtures can be identified early in the planning process, saving both time and money. - Enhancing Communication Across Teams
Renovation projects typically involve multiple stakeholders, including designers, contractors, and clients. 3D visualizations ensure that everyone is on the same page by presenting a clear, shared vision of the project. This minimizes misunderstandings and improves collaboration.
Key Applications of 3D Visualizations in Renovation Planning
- Material Selection and Finishes
Homeowners can experiment with various materials, textures, and finishes virtually, helping them make confident decisions about flooring, countertops, and cabinetry. This also prevents costly mid-project changes. - Lighting and Ambiance Simulation
3D visualizations can simulate lighting conditions at different times of the day. Whether it’s natural sunlight streaming through windows or the glow of artificial fixtures, this feature helps clients see how the space will feel. - Space Optimization
Optimizing functionality is crucial, especially for smaller spaces. By virtually walking through a space, homeowners can evaluate layouts, identify unused corners, and adjust elements to maximize efficiency. - Virtual Walkthroughs
This feature enables clients to navigate the future space as though it’s already built, offering a sense of scale and flow that no static blueprint can replicate.
The Benefits of 3D Visualizations in Renovation
- Cost Savings: Catching design flaws early reduces the risk of expensive revisions during construction.
- Time Efficiency: Decisions are made faster when clients have a clear vision of the end result.
- Boosting Client Confidence: Seeing the finished look virtually fosters trust and satisfaction.
- Improved Marketing for Professionals: For contractors and designers, high-quality 3D renders can attract new clients by showcasing their capabilities.
The Future of 3D Visualization in Renovation
As technology evolves, so does the potential for 3D visualizations. With advancements in augmented reality (AR) and virtual reality (VR), clients will soon be able to experience renovation designs interactively. Imagine donning a VR headset and stepping into your future living room!
Moreover, sustainable design is becoming a key focus, and 3D tools can help by simulating energy efficiency and optimizing eco-friendly material usage.
Tips for Making the Most of 3D Visualizations
- Choose Accurate Models: Ensure the 3D models reflect real-world dimensions and materials.
- Collaborate Early: Involve all stakeholders during the visualization phase to avoid changes down the line.
- Invest in Quality: High-quality renderings with realistic textures and lighting make a significant difference in understanding the design.
Conclusion
3D visualizations have revolutionized renovation planning by transforming abstract ideas into tangible visuals. They empower clients, enhance collaboration, and bring precision to every step of the process. Whether you’re planning a kitchen overhaul or a complete home transformation, 3D visualizations are the key to achieving a flawless result.
Let your next renovation begin not with uncertainty, but with a crystal-clear vision.
